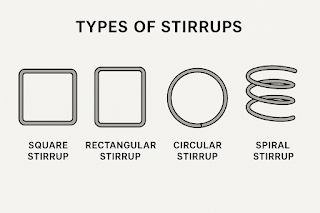Construction industry address sustainability?

The construction sector greatly impacts the global economy, but on the flip side, it is also the greatest users of the Earth’s resources, greatest generators of waste, and worst offenders of carbon emissions. The urgency of climate change, resource depletion and degradation of the environment puts the responsible construction of buildings and other infrastructures from here on out as a requirement. Sustainability is no longer an option. The global construction sector is currently undergoing a metamorphosis with the incorporation of eco-friendly, energy-efficient designs, certification for being a green building and other modern technological innovations. This article analyzes the construction industry and the innovations, current practices, and benefits of the industry to the economy, challenges faced and future trends in the industry. It is useful to students, engineers, and persons in the construction trade and construction industry investors. What Is Sustainability in the Construct...
.png)


.png)